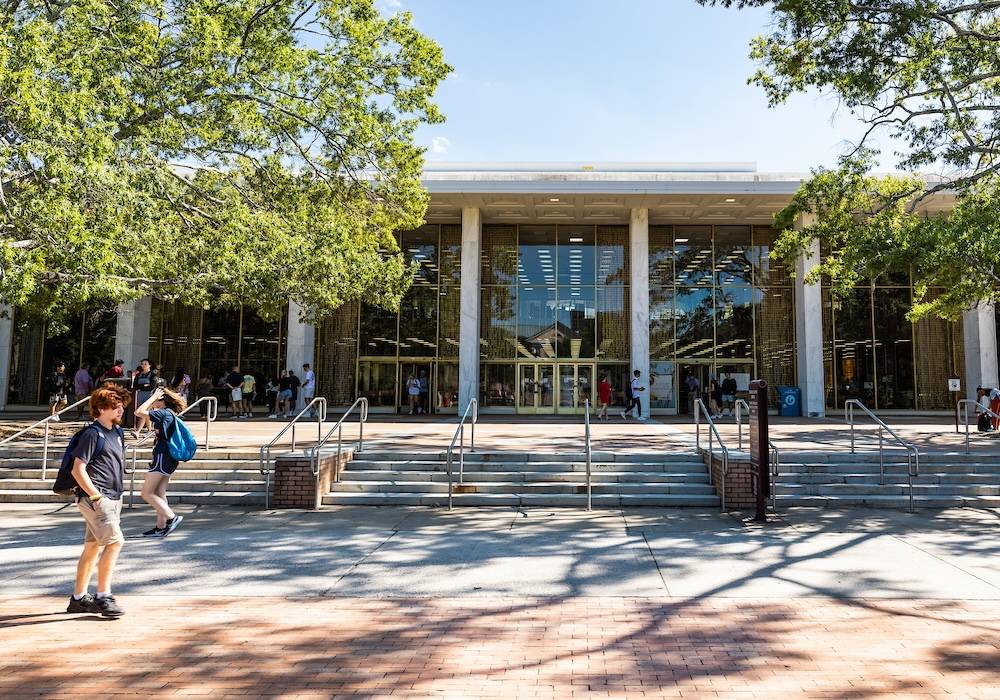The University of South Carolina’s Board of Trustees approved on Friday (Aug. 23) the USC Next campus master plan, establishing an ambitious vision for future growth and development on the school’s Columbia campus.
USC Next was developed in collaboration with Sasaki Associates design firm and provides a framework for construction and renovation projects designed to help the university meet the needs of students, faculty and staff for decades to come. The plan is anchored to four overarching goals: reinvigorating the historic campus core; improving the student life experience; reimagining USC’s research footprint; and realizing a new health sciences campus.
USC Next follows the university’s previous master plan, which was completed in 2018. The plan accommodates for future growth in the student body and maximizes currently underutilized areas near the heart of campus while allowing for new teaching and research facilities, student housing and more.
USC’s Columbia campus currently comprises more than 36,000 students, more than 2,600 faculty and more than 7,200 staff members. Enrollment is expected to grow at a steady, controlled rate through at least the next decade, so accommodating growth is a key feature of USC Next.
“USC Next honors the university’s rich history, while presenting new opportunities to better serve our community in the future,” President Michael Amiridis said. “While not every project imagined in the plan will come to fruition, USC Next provides a valuable perspective on the university’s infrastructure and how to design it to best accommodate our current and future needs.”
USC has utilized master plans for three decades to meet the needs of its students and to contribute to an enhanced quality of life for the entire community.
“While not every project imagined in the plan will come to fruition, USC Next provides a valuable perspective on the university’s infrastructure and how to design it to best accommodate our current and future needs.”
Future USC Next projects will include improvements to athletic venues and the land near Williams Brice Stadium, an expansion of student dining and meeting areas, and additional parking and transportation options. USC also will continue to partner with state and local government to realize additional pedestrian connectors to the Congaree River, fulfilling a vision outlined in USC’s first master plan in 1994.
“The university and the entire community benefit from a campus plan that provides an inspiring vision for the future. USC Next does that, and serves as a roadmap to ensure current and future campus development is strategic, integrated, and consistent with what a South Carolina should expect from a world-class research university,” Board Chairman Thad Westbrook said.
Projects in USC Next that are already under way include:
- Redevelopment of the McBryde residence hall: Built in 1955, the McBryde quad is the former home to 13 USC fraternities. Its location near the heart of campus makes it an ideal location for updated undergraduate residential development.
- Completion of a new wing on the Honors College residential hall, accommodating approximately 150 additional students: The Honors College, situated at the corner of Blossom and Main streets, currently houses about 540 students.
- Renovation of Thomas Cooper Library: This previously approved project will include additional group and individual study space, as well as a new HVAC system to reduce humidity. Thomas Cooper Library was constructed in 1959 and designed by internationally renowned architect Edward Durell Stone. The eight-story structure includes more than 283,000 square feet of space.
- Upfit and renovation of the East Tower of the Science and Technology building: The project will include three floors of state-of-the-art classroom, lab and study space.
- Construction of the new School of Medicine and research building slated for construction in the city’s growing BullStreet District: The $300 million, 308,000-square-foot building will support medical education and multidisciplinary research. Construction will begin in 2025. Future plans include a health sciences campus consisting of up to four additional buildings on the 16-acre site surrounding the School of Medicine/research building.
- Restoration of seven former historic homes located on College and Henderson streets: USC will seek a private partnership to renovate, preserve and repurpose the buildings for multiple appropriate uses. The homes date to the 1920s and earlier and have most recently been used as university offices.
- Redevelopment of the 14-story Rutledge Building at Bull and Senate streets, formerly home to the S.C. Department of Education: The university will seek a partnership with a private developer for possible conversion into residential space.
Each USC Next project will require individual approval, and university officials will engage in an ongoing process to identify priorities and establish project financing.
For more information visit the USC Next site.
